A Rolling Landscape Takes Shape at Hotel Vermont
At Hotel Vermont, a ceiling of undulating wood panels floats overhead. Viewed together, this series of panels – each one unique – forms a topographic landscape, flipped upside down. It is a sculptural representation of the Adirondacks to our west.
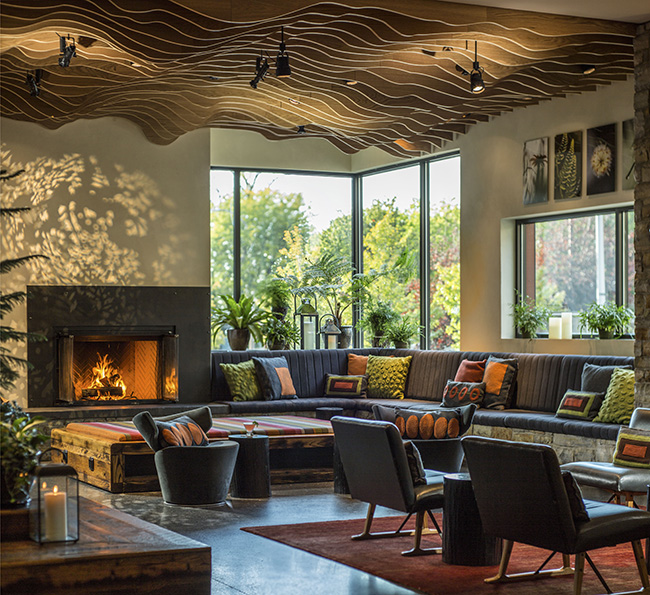
Our process to achieve this installation took many steps, including digital and hand-built models, structural engineering, and robot-driven fabrication of each piece.
Once we conceived of the idea, our first task was to identify the exact area that would work best as a sculptural form, over 22 feet wide by 18 feet deep. After examining a number of landscapes in and around Vermont, we ended up selecting a section of the northern Adirondacks. These mountains form Burlington’s backdrop, visible across Lake Champlain, so we agreed it would be fitting to reference them here, in Hotel Vermont.
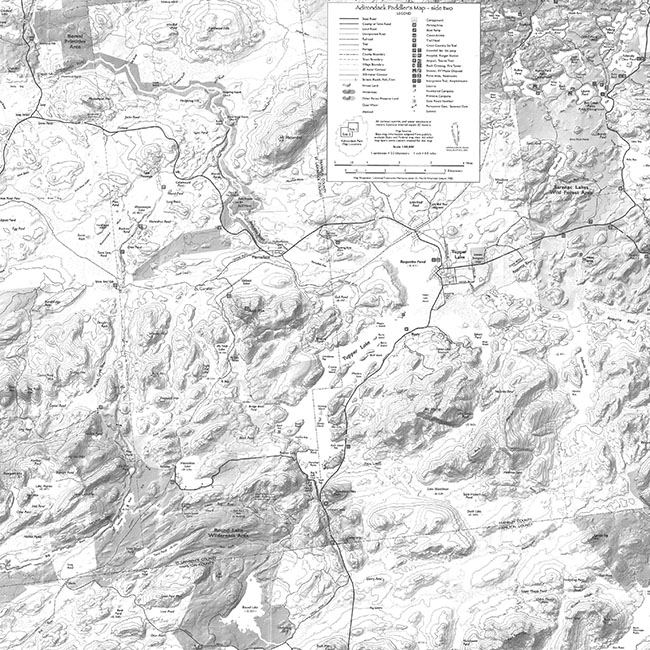
Our process to digitize this terrain and create a 3D model started with Google Earth. We imported 3D topographic maps into SketchUp and cut a series of linear sections – or slices – to create a digital model of the ceiling components. From there, we exported the file to AutoCad, and then to Revit, where we customized the slices to fit within a model of the room.
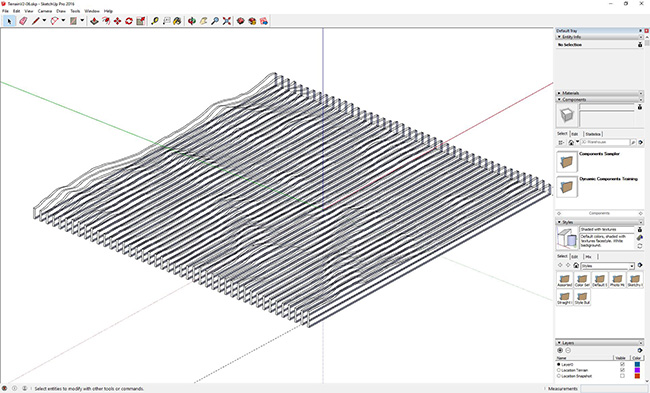
The ceiling concept is illustrated in this early study rendering, which turned out to be very close in design to the final product:
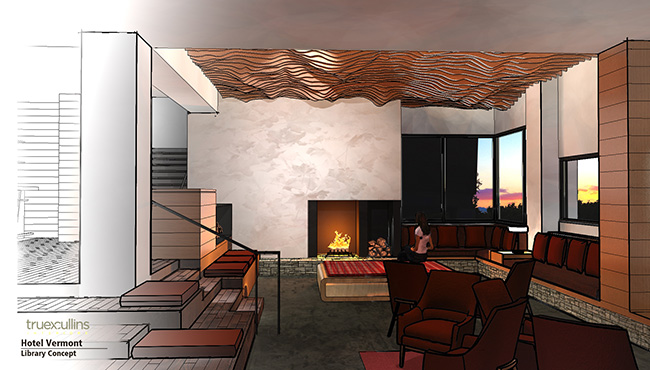
We also built a small physical model to complement the digital one. With the cardboard model in hand, we were confident that the landscape forms we had chosen would work well in the space.
Once we finalized the concept design, we moved into the documentation phase, to prepare for fabrication and assembly. The ceiling is comprised of a total of 25 planks, each one over 22 feet long and individually labelled so they can be reassembled later, in the field. The structure supporting the ceiling was engineered by Artisan Engineering, with a unistrut frame hung from cleats fastened directly into the concrete deck above.
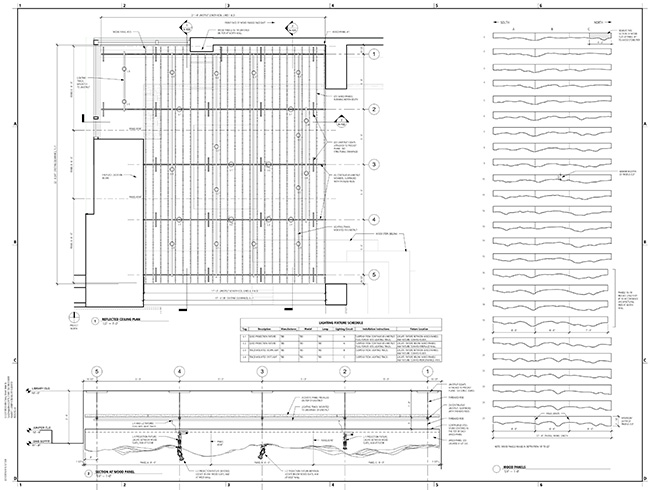
For fabrication, we turned to our friend Doug Walker of Walker Office Works. Using a computer-controlled CNC router, Doug carved each of the 25 panels out of oak veneer plywood, according to the CAD files we provided.
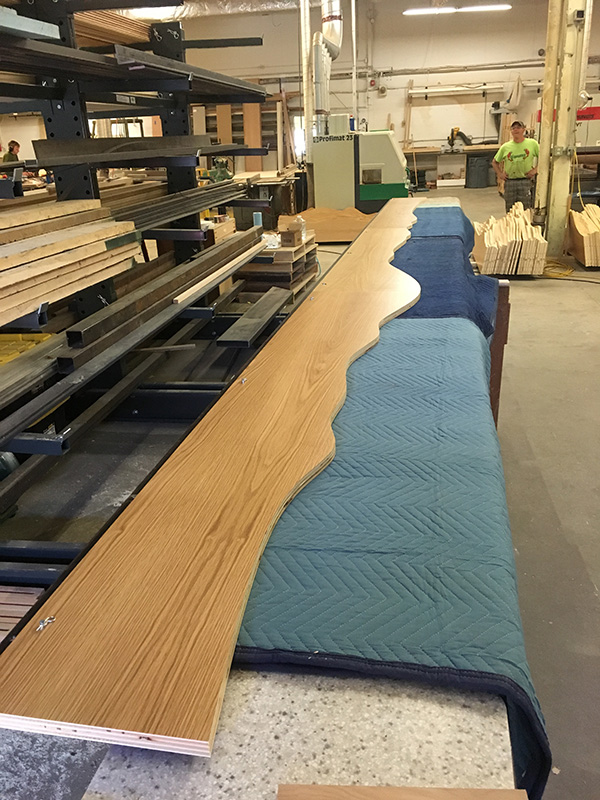
A continuous steel spline runs the entire length of each wood panel. This stiffens the plywood fin, and receives the threaded rods hung from the unistrut frame above. Under the direction of PC Construction, the panels were assembled on site and hung in place.
To complete the space, we incorporated specialty lighting effects by Dark Star Lighting. Theater-style LED spot lights with “foliage” gobos throw a pattern of shadows on the floor and walls, supplemented by downlights that highlight the seating and performance area, all connected to a Lutron control system that allows for customized dimming.
The new ceiling and lighting has really animated the front lobby. It is a multi-purpose space that sees a lot of activity, now enhanced by these engaging forms and patterns.