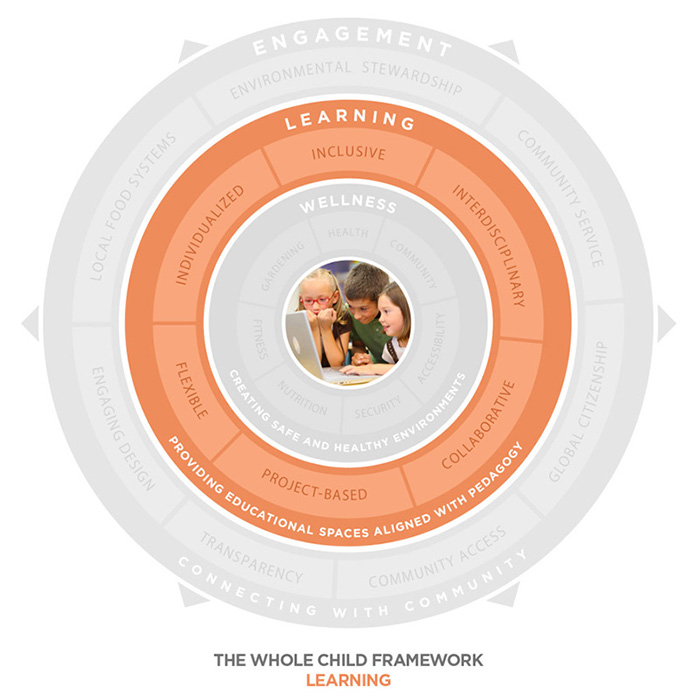The Whole Child Framework – Part III: Learning
A Framework for Understanding the Goals of School Design
Introduction: This article is part three of a four part series exploring the Whole Child framework. The final article will discuss Engagement in further detail.

In the article on “Wellness”, we discussed how the goal of creating a safe, healthy and accessible school provides a solid foundation for crafting spaces that support learning. For many schools, the goals of their educational program are based on ideas commonly referred to as 21st Century Learning.
Central to the concept of 21st century learning is a focus on student-centered learning vs teacher-centered instruction. It is the idea that each student has different strengths and learns differently than one another. Therefore, a successful approach will provide multiple pathways for students to actively create their knowledge, with the teacher acting as a guide. This idea is in stark contrast to the notion of a student as an empty vessel in which teachers pour (lecture) in knowledge.
The ramifications of this shift from a teacher-centered to a learner-centered approach on school design are enormous. Let’s explore a few reasons why.
If we accept the premise that students learn best in a variety of settings, then providing flexible learning environments become paramount. The classic set-up for lecture-based instruction, with tablet chairs in neat rows, is the most space efficient classroom arrangement. As teachers try to set up their classrooms for seminars, group discussion and/or group project work, they quickly find that their furniture is heavy and does not reconfigure easily, and that their space is inadequate for these activities. They may also lack access to water, exterior space and ample storage or drying space for projects. Small group work for multiple groups is often excessively noisy when confined to a single classroom, but is difficult to find other spaces for these activities in a traditional post World War II school.
Creating schools that support this multiple modes of learning requires design attention at several levels. Certainly the kind and arrangement of spaces must be well-considered. For a middle school organized into teams, for example, there may be group of spaces for each team that includes classrooms, small-group meeting space, project space and/or team-meeting spaces. For each space, the degree of flexibility required for each space must be determined. If there will be multiple uses, then lighting and HVAC must also be designed to be flexible. Operable walls may be considered as a way to expand spaces or contract spaces. Furniture for these types of spaces should be lightweight, stackable, and reconfigurable.
Hands-on, project-based inquiry is another effective mode of learning for many students that schools have incorporated into their curriculum. As you can imagine, this kind of learning is best conducted in spaces such as greenhouses, project rooms, and design technology labs and of course science laboratories. These spaces may require water, tools, bench space, and dust protection – special features which make these rooms functional and safe.
The goal is to create effective learning environments that support the proposed educational program, yet flexible enough to adapt to the evolution of the program over time.
Next in our Design for the Whole Child series: